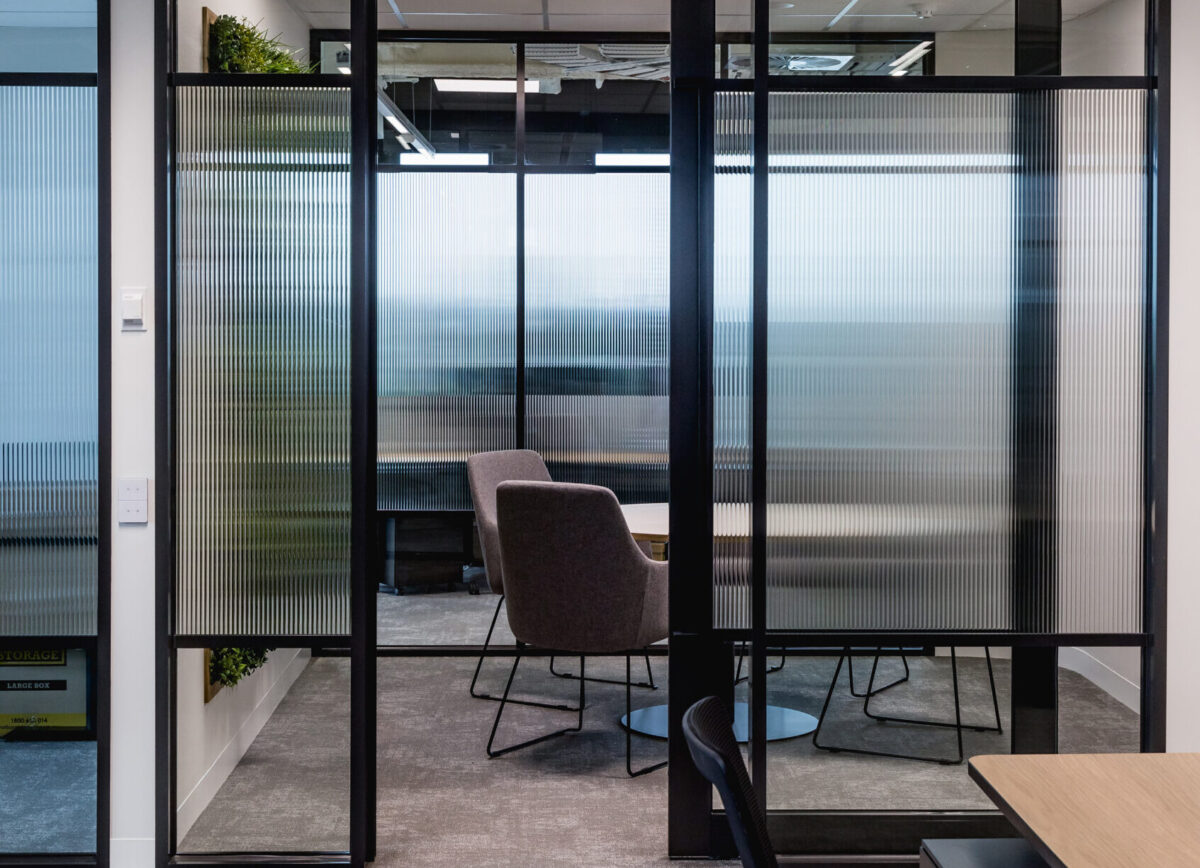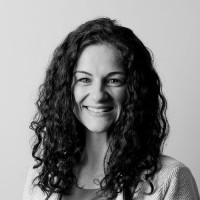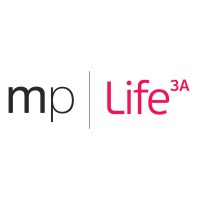deaf inclusive building design | expression australia
Category: Commercial and WorkspaceInterior Design

Sian Neames-Smith is a Senior Interior Designer in our Melbourne office and she is Deaf. She led our team to design the Deaf requirements for Expression Australia’s new office. Sian was interviewed by Indelible Marks and they asked her to tell us more about the design process to create this diverse and inspiring workspace.
Q: How is this building design Deaf inclusive?
We worked collaboratively with Expression Australia and stakeholders. The process included feedback to ensure the design aligned with their vision, mission and values. The new office design incorporates Deafspace design principles, that was created by Hansel Bauman in conjunction with the ASL Deaf Studies unit at Gallaudet.
The Deafspace Guidelines have over 150 architectural design elements experienced by Deaf people in the built environment to make spaces functional for people who are Deaf, deafblind and hard of hearing. The categories are:
- space and proximity
- sensory reach
- mobility and proximity
- light and color
- acoustics.
Social connectivity, visual access, personal safety and well-being are the common threads throughout. Some examples of what have been applied to the office are:
- Using coloured walls and carpet to help with wayfinding in the building or help them to identify their workspace or amenities
- Ensuring curved walls so people can see who is coming in the other direction
- Making hallways wide enough to allow for Auslan communication with groups of people – a visual languages that uses hand and body movement, as well as doorways wide enough for mobility aids
- In communal areas, having booths facing outwards, so people are not walking behind and can easily communicate with space
- Sensory considerations – to ensure a 360 degree view without interruptions of sight and sound
- Entry and exit points – how doorways open or having sliding doors to allow for easy movement
- Adequate lighting as harsh or poor lighting can be fatiguing on eyes
- Good acoustics as various devices can be distracting with harsh sounds and echoes
Q: What features that may not be obvious, make a big difference to Deaf and hard of hearing?
As well as the above, the most common barriers – for people who are Deaf, deafblind and hard of hearing in built environments – are poor lighting, lack of visual access, acoustics, furniture arrangements and way finding.
Q: Is this Expressions Australia building a first of its kind? In Australia? The world?
This has not been applied to any projects here in Australia before that we are aware of. This is the first project that has Deafspace principles applied and it is specifically designed fit for purpose. This will be the benchmark for future projects.
Q: What were some of the design challenges ?
- working with the existing building site, ceiling services and columns
- ensuring we met the client’s budget
- meeting the needs of the extensive, diverse team requirements
Q: As a designer who is Deaf how do you collaborate with colleagues and clients that are not Deaf ?
My communication method is mostly oral. I have two Cochlear implants that enables me to hear and to speak, and I use Auslan with my Deaf peers. At the initial stage I inform my colleagues and clients that I am Deaf and being able to see their faces is key to clear communication. Rather than phone calls, my preference is to communicate face to face, emails, text messages and online teams chat. During those meetings, I reiterate to the team to speak clearly and repeat when necessary to help contexualise the conversation. Using assistive technology also assists me with communication.
Q: What would you like others to know about you as Deaf professional?
My experiences of being Deaf has enriched my acute understanding of spatial awareness, use of space and attention to detail. It is my ‘superpower’. It is my heightened visual, sensory and tactile senses that enable me to provide meaningful spaces for all to embrace and to have a positive experience.
As an Interior Designer, I educate, advocate and share my passion for designing accessible, inclusive and Deaf friendly spaces. I strongly believe that the Deaf Space Principles can be applied universally. I inspire for these to be implemented across all spaces and environments. I strive for the space requirements of Deaf people to be accounted for in the Australian Standards and Building Code of Australia. Everyone has the right to have equal access in a built environment as we all spend a majority of our lifetime indoors.
Joan Hope highlighted in her PHD ‘Consider needs of Deaf People in Space Design’ (2016) that “Deaf People exist in an environment built largely for and by hearing people.” This could not ring more true and I endeavour to empower people to provide more inclusive and accessible spaces for all.
I am a strong advocate in mentoring and supporting my Deaf peers to enter their choice of profession, who have a passion for their career. I believe in the equality of access to enable people to follow their dreams despite any barriers or challenges they may face. I understand the challenges because I have been there and continue to experience them and with my support network and peers, I am able to overcome these challenges.
Growing up my parents encouraged and supported me, instilling strength, and resilience to push through challenges, to achieve my goals and aspirations. I have been really fortunate to have an amazing and wonderful support network both in work and a personal capacity who could see and value my potential as a designer and a leader. To this day they continue to empower me, inspire me and guide me. I am forever grateful for this; I am where I am today because of the people I surround myself with. I hope for all businesses to provide an accessible and inclusive approach to hiring and empowering employees from all diverse backgrounds.
Listen to Sian’s ABC interview about this project with the CEO, Expression Australia, Nicky Long



