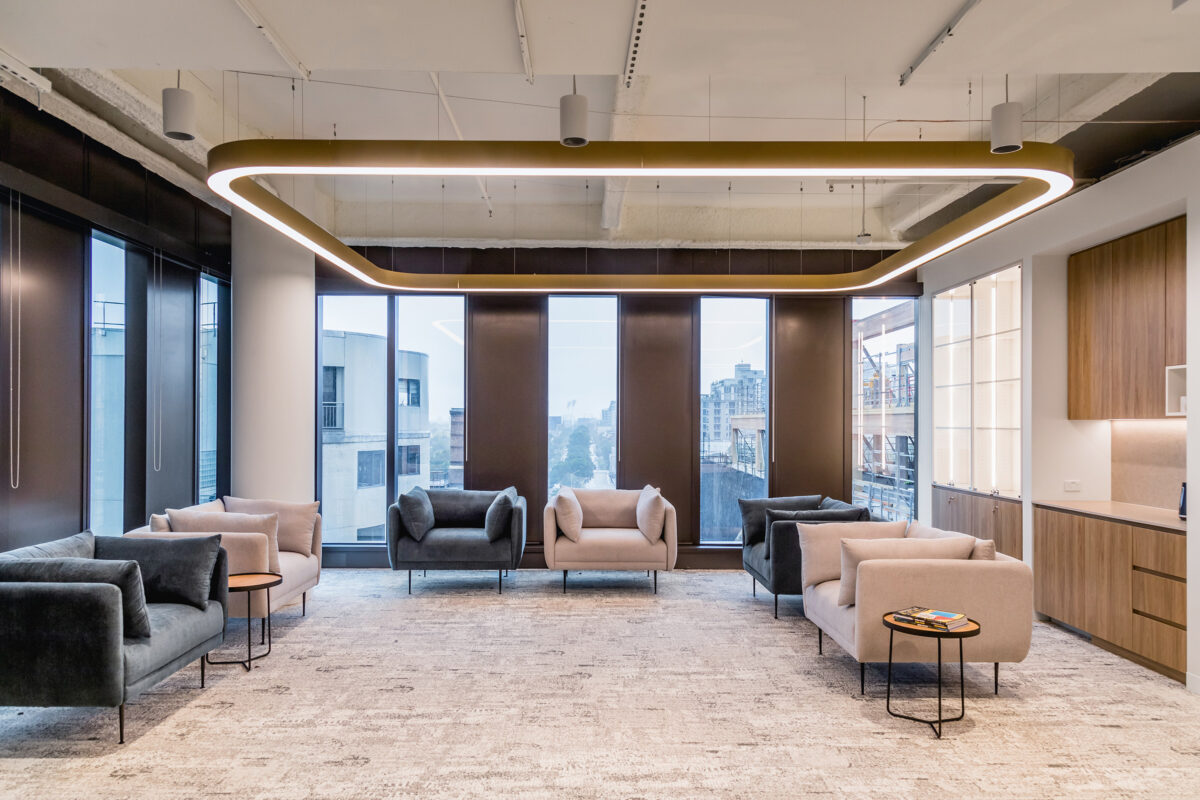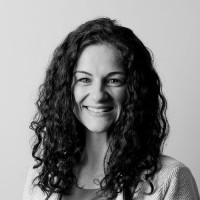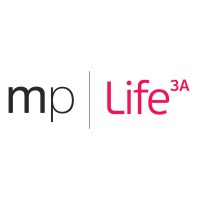abc radio national interview | sian neame-smith
Category: Company UpdatesNews

Australia’s first purpose-built office for the Deaf
Expression Australia is the country’s oldest Deaf society, founded almost 140 years ago. In that time there has been no purpose-built office for the Deaf community…until now. In March 2023, the society’s new headquarters opened in inner Melbourne, a building co-designed with the Deaf community.
Our Melbourne Senior Interior Designer, Sian Neame-Smith, and Expression Australia’s ex CEO, Nicky Long, joined ABC’s Blueprint For Living to discuss how the new building came together.
📣🔊 LISTEN TO THE INTERVIEW HERE 📣🔊
Or READ the transcript below.
Jonathan Green:
Design is a complex business. It’s a place where aesthetic meets need. And hopefully, it does something to satisfy both those things. And design, it’s often been a thing historically bestowed on a grateful end user of the built space. Increasingly though, the process is becoming more inclusive, and then here’s a case in point.
Expression Australia is the oldest deaf society in the country. It’s been around, this is extraordinary, for almost 140 years. It has just got a brand new home. In fact, its new office is Australia’s first purpose-built office space for the deaf community. To talk about that, CEO of Expression Australia, Nicky Long and Sian Neame-Smith, a senior interior designer from Marchese Partners. Nicky, Sian, welcome.
Nicky Long:
Thanks for having us, Jonathan.
Jonathan Green:
And Nicky, to begin with you, this new office, it’s been a while in the making. Can you walk us through that gestation, how the project came about?
Nicky Long:
Sure. Well look, really, this has been a thought and a process over many years. As you described in your introduction, we’re almost 140 years old. And believe it or not, back to the earliest documentation we can see all sorts of extracts and information and research being done about what makes a deaf, inclusive, safe space. Deaf people used to meet under gas lights and sign in the darkness because sign language was actually something not considered to be acceptable in society. So they used to find secret meeting places, where they would feel they could sign to one another and culturally feel very safe and secure without being seen by mainstream society.
Fast-forward to today and post-COVID, where we saw interpreters and the importance of access for deaf people, we have been very much looking at a process of co-design over the last 18 months to two years. We started some years ago, shortly after I began in this role, but it really has been an evolution of thoughts. And with the recent Disability Royal Commission, one of the key findings out of that was ensuring safe, inclusive, and culturally-appropriate places for people’s identity.
Jonathan Green:
Starting at what sort of point in the design process? How much of a clean sheet did you have?
Nicky Long:
Well, I would say a pretty clean sheet, but we brought to the table people with lived experience at the very beginning. We actually decided on a space where the location we felt was accessible from public transport and parking wise. Also, a building that had a community feel, had other community organizations wanting to have impact. So we came into a space that we had a clean sheet, literally a shell. We brought people with lived experience from our community, the deaf and hard of hearing community, and we had them sit at the table from the start reflecting on spaces that they’ve seen, experiences that they’ve had. And then enter Sian, who has the expertise to talk to us about the five pillars of design and the 150 universal design principles that we would consider in a shell.
Jonathan Green:
And Sian, to bring you in there, deaf space principles. Can you give us a sense of what those principles include?
Sian Neame-Smith:
So some of the items in some of the principles is about having space for visual clarity. So the space needs to be large enough to be able to see everyone’s faces in a group scenario. It’s about having 360 views, visual assets in a space. So whereas hearing people, they’re able to hear around them, but with deaf and hard of hearing people, they need to be able to see around them. It’s about having the wide corridors to enable people to communicate smoothly. Having that smooth transition through space, instead of having a swinging door, you would have a sliding door. So with a sliding door, it’s ideal for it to be automatic. So two people walking down the corridor and they’re communicating in sign language. They’re not having to stop their conversation, stop what they’re doing, and then open the door and continue. Whereas an automatic sliding door, this enables a smooth conversation as they transition between spaces.
It’s also about floor levels, making sure there’s smooth transitions on the floor, so there’s no any steps that people can trip over if they’re so focused on lip reading and signings. That’s a hazard for deaf people and hard of hearing. Also, the use of lighting and color. So color can be used as a wayfinding tool. It also provides contrast to highlight skin contrast, in terms of communication. So it’s clear. So the color’s not effecting communication in that sense. And acoustic is a huge thing for those with minimal hearing. It’s about providing appropriate materials to block off those background noises that can be quite interfering. That sort of covers all their deaf space principles.
Jonathan Green:
And that focus, of course, it’s obvious at the second you stop to think about it on the visual, and giving that clarity in visual space. And that sense of security in visual space of always being able to see everything about you is obviously of such importance.
Sian Neame-Smith:
It is, yes. And we rely on our eyes. We need that clear visual sight line. We need to be able to have that access because that gives us comfort. It gives us a sense of security that you mentioned.
Jonathan Green:
And Nicky, I mean, apart from what Sian describes there that sense of comfort and security, and just the ability to converse and communicate. I imagine that introducing those principles also makes for a gloriously open, airy, bright and pleasant environment.
Nicky Long:
It certainly does. Our new office space is indeed that. I know it’s an overused term, but it is quite inspirational to come in and see such wide hallways, a clear line of vision through all the desk spaces, knowing that nobody, inverted commas, is missing out on what’s happening in the office. But also, because people can’t hear, it can lead to a lack of trust. So if you have blocked areas, cordoned off areas, the CEO can’t be seen regularly, it does not help with a organizational culture to build that sense of belonging and connection if you can’t see the activity of what’s happening within the office space. So no, coming to work every day, every single staff member has said, “We love being in the office.” And I think in fact, it’s going to lead to more people wanting to be in the office than what they thought with the post-COVID experiences.
Jonathan Green:
Well, of course, that’s another element. Sian, how rare is this to walk into a space which is fully accommodating of your needs as someone with issues with deafness?
Sian Neame-Smith:
Well, I just love walking into the new office, at Expression Australia. This space has a lot of transparency and privacy in terms of glazing. So there’s glazing with polluted film, and that provides privacy, but it also it informs deaf and hard hearing people that those spaces are occupied, rather than having to-
Jonathan Green:
Of course.
Sian Neame-Smith:
Of course, hearing people that can hear someone’s in a room, whereas this is a visual aspect that they can see someone’s occupying that meeting room. And also having light switches as a form of door knocking, this office space really would benefit everyone, not only just deaf and hard of hearing people. I would love to see these design elements to be implemented everywhere.
Jonathan Green:
I’m intrigued by the thing that you just said about light switches as a form of door knocking. Can you describe that to me?
Sian Neame-Smith:
Yeah, sure. So with door knocking, hearing people can hear the door knocking, but deaf people can’t hear someone knocking on the door. So instead of just swinging the door opening, don’t know what’s happening on the other side of the door, the light switches are flick on and off, and that will inform the deaf or hard of hearing person on the other side of the door that someone wants your attention.
Jonathan Green:
That’s brilliant. You mentioned, Sian, before that the Australian building codes and that there are measures within there to ensure accessibility, that work is being done. I’m wondering as well, whether there are things in the building code which act against various forms of accessibility, whether some things demanded in building codes are unfriendly to access?
Sian Neame-Smith:
That is a good question. I do feel like in today’s time, the Australian Standard Building codes would need an update, I believe. Just like the hearing would. That’s the one thing that really bothers me because the building code considers the needs of the deaf and hard of hearing people as an after thought. So this really goes to show how much this really needs to be updated. I am not sure what other items that will be in the code that could be problematic for deaf people. I have yet to come across that.
Jonathan Green:
Nicky, it must be important for an organization like Expression Australia to be an exemplar of what’s possible.
Nicky Long:
Absolutely.
Jonathan Green:
In creating a safe and a accessible world for deaf people.
Nicky Long:
Absolutely. I referred to the Disability Royal Commission early in the discussion today, and one of the key findings is about creating culturally-safe and inclusive spaces for people with a disability. And the deaf and hard of hearing community, we have an obligation to serve and support them as a community organization. That was established by deaf people 140 years ago. And to remain relevant, to remain current, to offer the best and the highest standards in everything we do. And creating this space is going to stand us in good stead, we think, to evolve and also set the example, as you say, for other organizations to follow.
There is a big agenda at the moment in all of corporate Australia for diversity and inclusion. And making office spaces adapt, if not being co-designed from the start, will really encourage and attract deaf and hard of hearing people, and others with a disability, if some of these principles are considered. Because they walk into an office environment and think, “Ah, I’ve been thought about. I’ve been included in this space, and I can come to work every day without feeling like everywhere I look there are barriers to being the best version of myself.”
Jonathan Green:
And Sian, the co-design practice is such an important element of that. And I’m wondering, in your own practice, how common is that now becoming having end users closely involved in the full design process?
Sian Neame-Smith:
Yes. So as Nicky said, part of the deaf space principle, it’s not just about following the guidelines, but it’s also about having an inclusive approach. So that’s through workshops, having community advisory groups, part of the, well, in this instance, the deaf and hard of hearing community. But it’s not just deaf and hard of hearing communities, but it’s also the indigenous community, it’s also their LGBTIQ groups. And it’s really important, as Nicky has touched on, about a space that has been considered for those end users to be in those spaces, to feel that they’ve been heard and that they feel included. It’s their space as well. Everyone’s entitled to have equal access to a space.
Jonathan Green:
Well, there’s a challenge there thrown down to Australian design practice broadly, to take this example from Expression Australia and include the end user in the thing that you make for fantastic and surprising results. Nicky and Sian, thank you so much for sharing and congratulations on the completion of a fabulous project.
Sian Neame-Smith:
Thank you, Jonathan.
Nicky Long:
Thanks, Jonathan. I just want to give a big shout-out. We really could not have done it without Sian, with her own lived experience and her expertise and professionalism, so thank you.
Sian Neame-Smith:
Thank you, Nicky. It’s been great.
Jonathan Green:
CEO of Expression Australia, Nicky Long and Sian Neame-Smith, a senior interior designer from Marchese Partners. And Sian and Nicky both, as you’ve heard there, played key roles in creating Australia’s first purpose-built office space for the deaf community. This is Blueprint for Living, ABC RN.
To find out more about this project, contact our Melbourne office and ask for Sian Neame-Smith, Senior Interior Designer, Rulla Asmar, Principal or Tieran Kimber, Principal.

Office details
Suite 303, 235 Queen Street
Melbourne VIC 3000
p: +61 3 9642 4365


