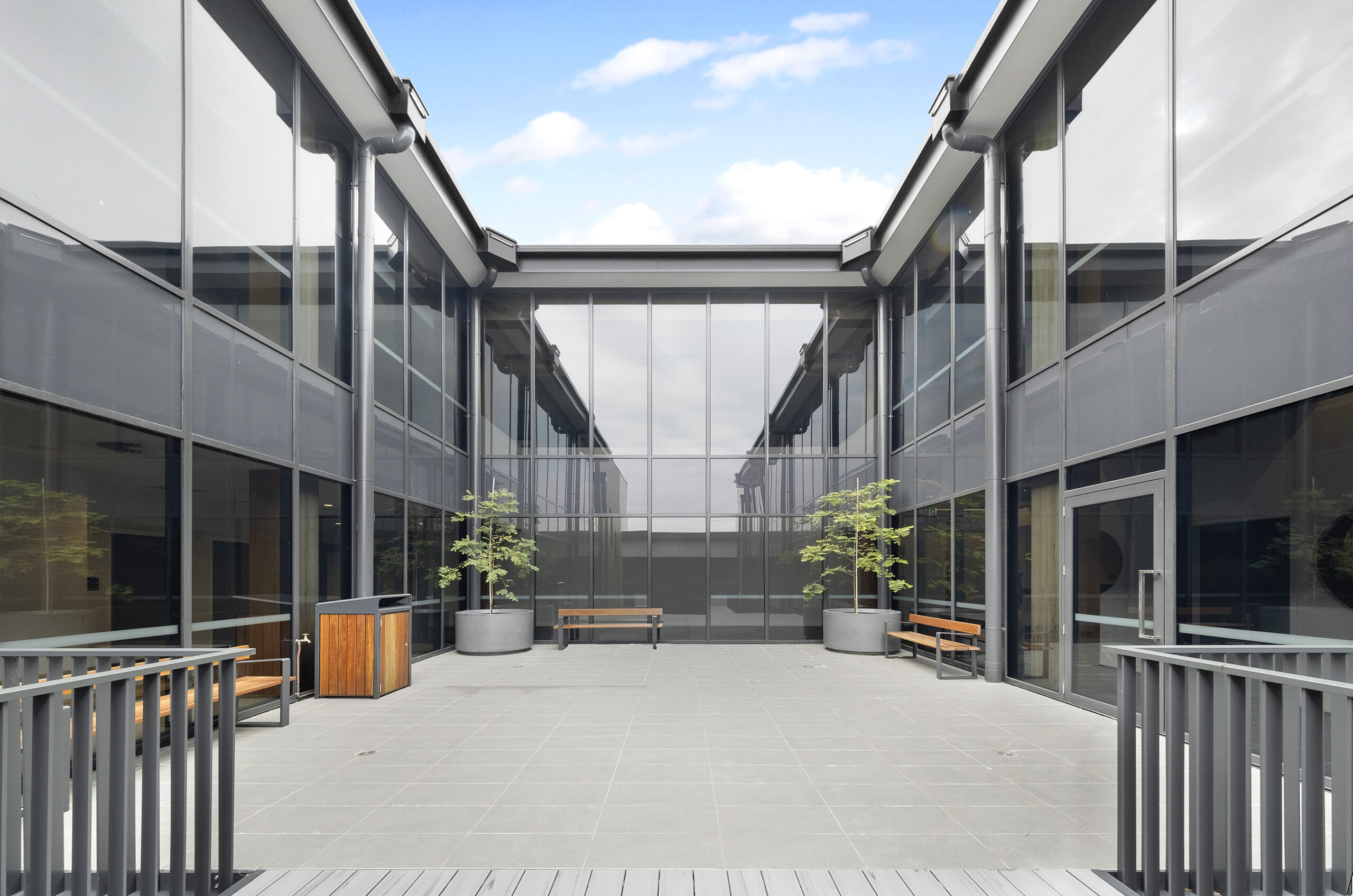lyndoch primary care centre
warrnambool, VIC
at the forefront of health and wellness
The Lyndoch Primary Care facility is a 3,350m2 commercial building constructed using innovative GLT and CLT timber for the main structural components. This sustainable construction system reduced the carbon footprint of the building and increased the speed of construction.
The CLT is exposed in public areas, highlighting the craftsmanship and beauty of the structural timber. The design of this commercial building and Primary Care Centre creates beautiful and functional work spaces that deliver the project vision. This fulfills the ability of the site to deliver appropriate and targeted services, with a new high quality health and workplace environment.
Marchese Partners | Life3A was commissioned to provide architectural and Interior design services from inception to completion.





















